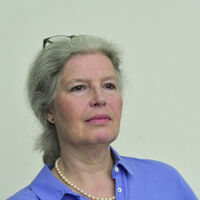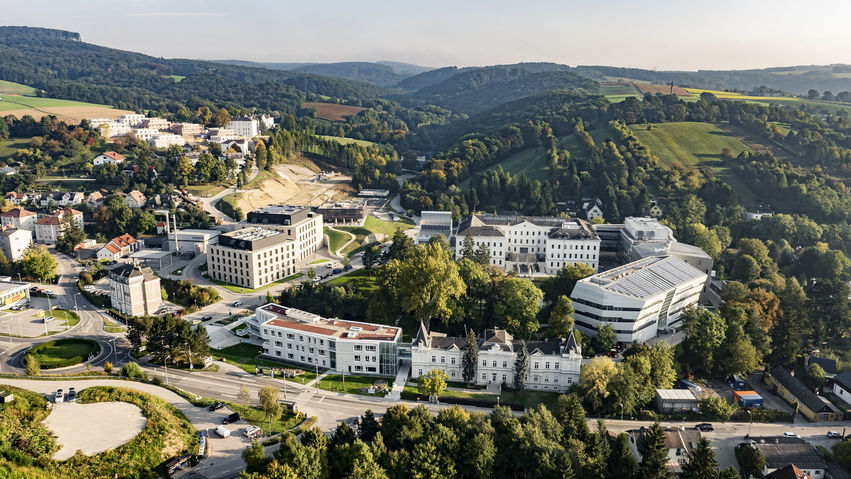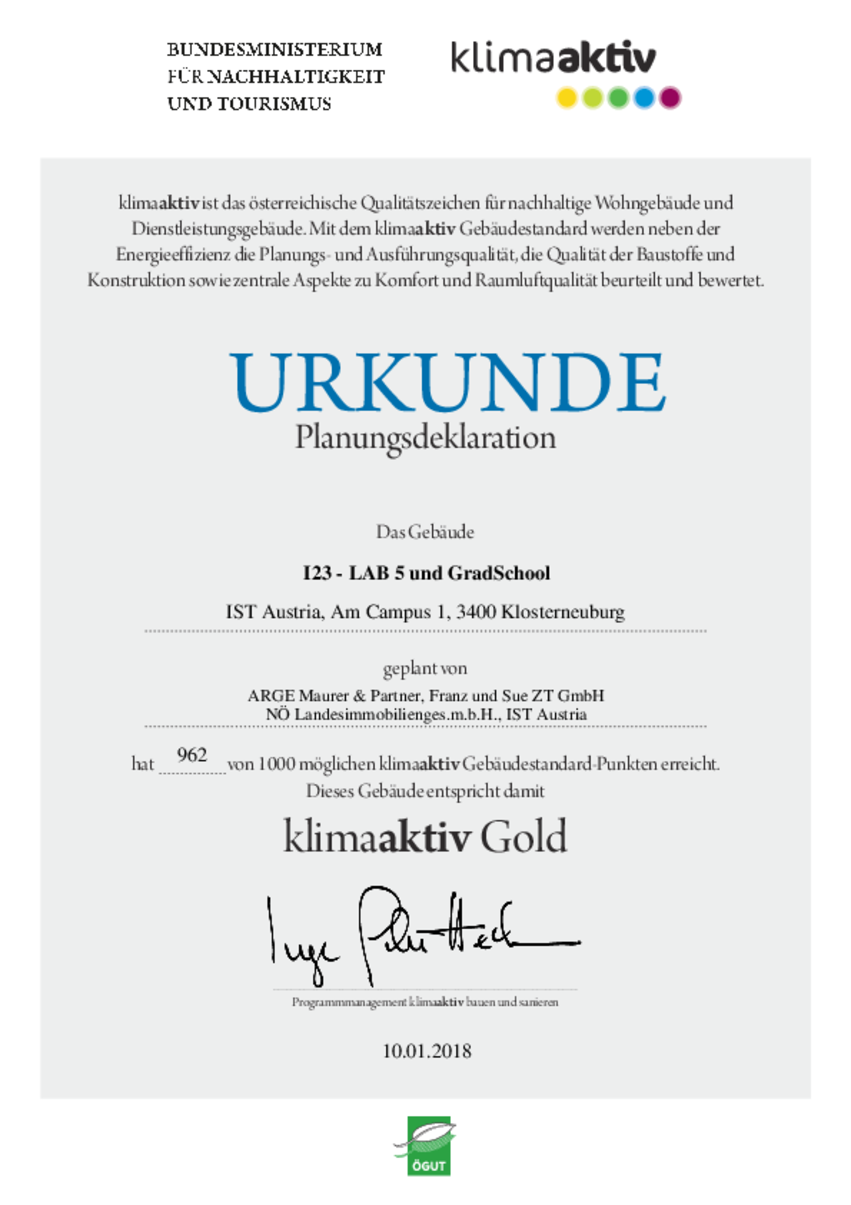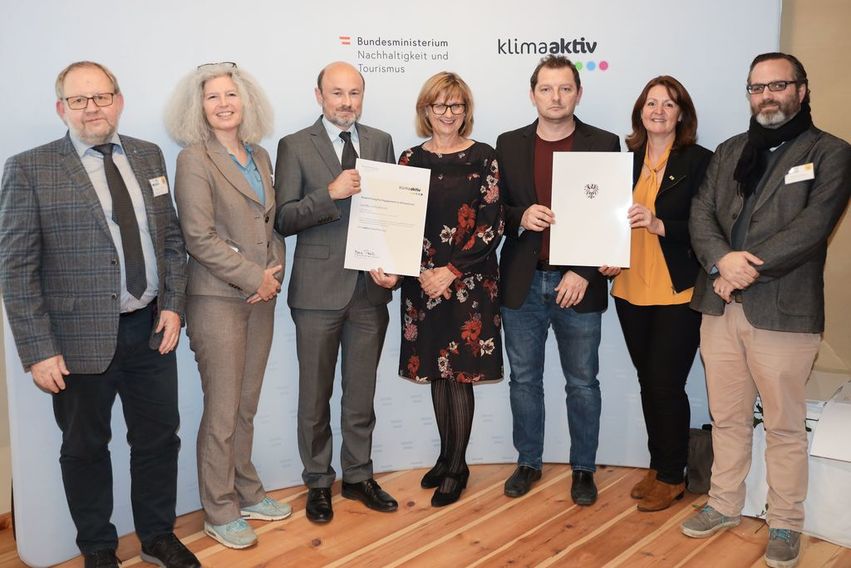I23 includes laboratories, an attached teaching area (Graduate School) and a library with learning zones. High technical standards meet highly efficient energy supply. Terraces directly accessible from the office areas, generous open space areas and open communication zones will be available to researchers and students in the future. The klimaaktiv building standard also demonstrates qualities of sustainable construction in this building. In addition to energy efficiency, the klimaaktiv quality label assesses and evaluates the quality of planning and execution, the quality of building materials and construction, as well as central aspects of comfort and indoor air quality of a building. Only buildings in Austria that meet a particularly high quality in these areas are awarded by klimaaktiv Bauen und Sanieren.
klimaaktiv Gold in the planning assessment
The commitment of the planning team is reflected in the klimaaktiv rating: the project achieves klimaaktiv Gold with 962 out of 1,000 possible points. The IBO also accompanies the project in the execution phase: comprehensive building product management is carried out according to klimaaktiv criteria. Compliance with the relevant specifications was checked in the tenders, implementation is verified on the construction site by random checks and verified by a final indoor air test and the result is documented in writing.
Construction
The load-bearing exterior and interior walls as well as the ceilings are made of reinforced concrete - with the exception of a ceiling on the ground floor, which is realised as a lightweight construction. The non-load-bearing partition walls will be built using dry construction or system partition walls. Acoustic elements will be installed in the library, the Graduate School, the corridors in the laboratory area and under the cantilevered terraces. The windows and glazing are of aluminium construction with triple thermal insulation glazing. All transparent components are equipped with external shading (external venetian blinds). Gravity ventilation is ensured in summer for the library and Gradschool by a sufficient number and size of automatically controlled opening casements; in addition, the entire building is mechanically ventilated via a ventilation system with highly efficient heat recovery.
Building services
The local heating network on the IST Austria site is supplied with heat by an EVN wood chip boiler plant. A heating and cooling centre is being built in building I23, which can supply heating and cooling not only to building I23 but also to a laboratory building in the next expansion stage. In addition, the new cooling centre will serve as an emergency supply for the existing office and laboratory building I21. The heat demand in summer and in the transitional period will be covered by using the waste heat from the laboratory operation by means of a heat pump circuit; in the event of additional heat demand in winter, the converter system of the local heating network will be switched in. The high cooling capacity is mainly due to the laboratory operation and the defined target conditions, which must also be guaranteed in high summer. Including the supply of the future laboratory building I24 and the emergency supply of building I21, the total installed cooling capacity is 3 MW. To ensure this cooling capacity, three new chillers will be installed in I23. Two chillers serve to cover the basic load at a temperature level of 12/18°C; the third chiller is primarily used for dehumidification at 6/12°C and to supply the heating system of I23 and I24. In the rooms, a combination of continuous basic temperature control (concrete core activation) with fast systems (fan coils) is implemented as standard. Since the temperature is primarily controlled via surface systems, low temperature levels are used.
Measures Energy efficiency
Waste heat recovery: As a result of the laboratory operation, approx. 300-400 kW of waste heat is forecast in the final construction. The chillers are used as heat pumps in winter. The waste heat is raised to a higher temperature level. The surface heating systems used, concrete core activation and underfloor heating, provide heating with high efficiency. Only when the outside temperatures are lower is heat from the existing woodchip heating system supplied. The result is a bivalent, parallel, highly efficient heating system. The air reheating required for dehumidification operation in summer is provided by pure heat pump operation.
Cooling: Air-conditioning chilled water produced at a temperature level of 12/18°C can be generated with much lower electricity demand than at the 6/12°C level. Hybrid recoolers further increase efficiency.
Humidification: Humidification in winter is provided by a high-quality hygienic nozzle humidifier. Heat is provided by means of the cooling/heat pump system or woodchip heating, so that electricity connection services and electricity costs are significantly reduced.
Product management
The multitude of building and insulation materials, the resulting superstructures and constructive possibilities require an intensive examination of the prevailing framework conditions. Building physics requirements and environmental influences as well as the planned use are the main influencing factors, along with legal and economic aspects. Building products that are compatible with health and the environment are carefully selected. Ecological criteria, as described in klimaaktiv and the Lower Austrian specification, are anchored in the invitations to tender and the awarding of contracts. All building products must be approved before they are used on the construction site. Implementation is checked on the construction site and verified by a final room air test. The materials used, from the halogen-free electrical installations, the building services and the shell, to the insulating materials, which must be produced without substances that are harmful to the climate, and the low-emission coatings inside and out, to the floor coverings, are documented so that operation and disposal can also be carried out more easily in the future.





