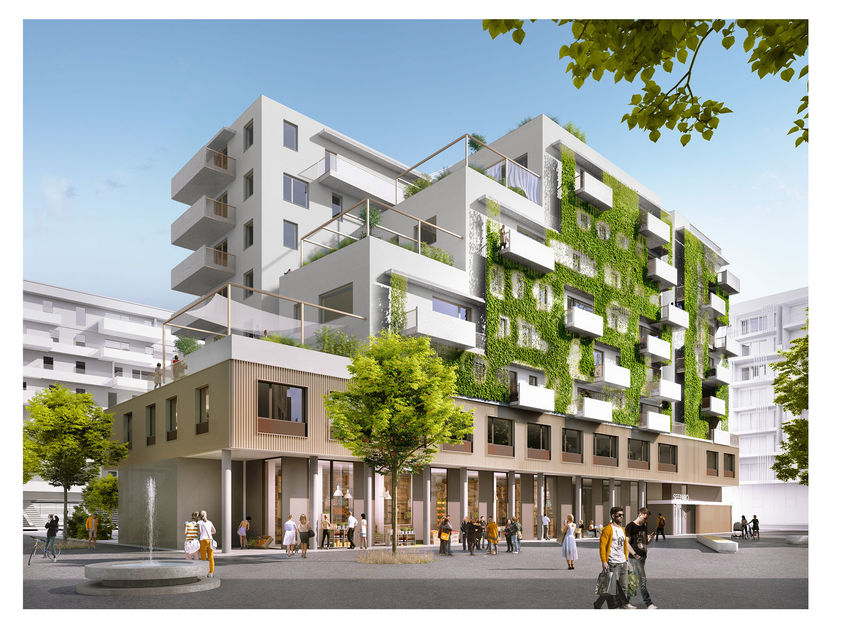The IBO supports the new building project with thermal building physics, building and room acoustics and sound insulation as well as ecological consulting including product management and ÖGNB/TQB assessment.
Building owner: Baugruppe Seeparq Aspern GmbH
Architecture: POS architekten ZT gmbh
Building physics: IBO GmbH
Building services: team gmi, TB-Braun
The project is intended to create space for a sustainable, lively and appreciative housing community and to make a positive contribution to the neighborhood.
In the process, 53 freely financed condominiums with large balconies, freely designable apartment sizes and floor plans will be created.
In addition, there are spaces available to all residents and users of the building, such as cooking salons, guest apartments, terraces, a yoga studio, food storage, a multi-modal event space with concert acoustics, a swimming biotope, a bicycle cellar, a workshop and much more.
Construction standard: passive house with controlled ventilation of living space, room heights of at least 2.80 m, biological choice of building materials...
The occupation is planned for autumn 2020.

