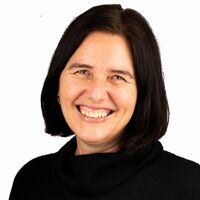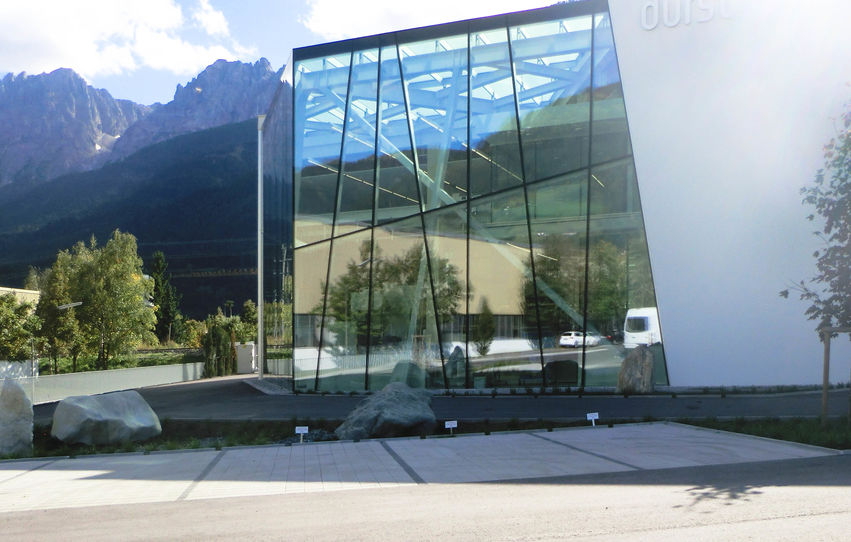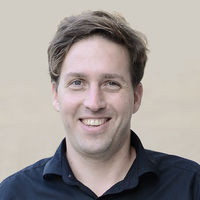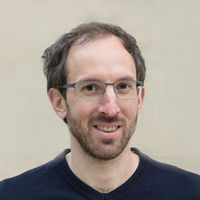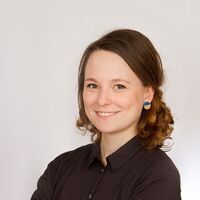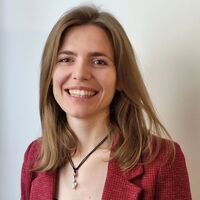Durst has been manufacturing large area printers for industrial purposes in its existing factory buildings for several years. The innovation of Durst products should be reflected both in the building and in the building technology.
The main access for customers is right next to the car park. This parking lot is equipped with works of art by the company. The motto - the 5 continents - reflects the global use of Durst products.
The building technology of the new building will be constructed to the highest technical standards and rounded off with a photovoltaic system.
If you enter the building via the porch, you enter the two-storey foyer in which the reception and internal access to the office building is located. Directly from the factory hall you reach the social room, which opens to the east through the generous glazing to the parking area. On the upper floor of the office building are the workplaces of the employees, a large meeting room and ancillary rooms necessary for office operations.
Goods from external vendors or products from stock are delivered via the delivery zone. In this area, the goods are temporarily stored for further processing in the assembly hall. This hall has a size of approx. 40×100 m, whereby the eastern part of this hall, which serves the mechanical production, has an area of approx. 800 m².
The existing art parking lot will be extended with the same look. There are also covered bicycle parking spaces along the cycle path, which runs directly between the existing and new buildings. The distance of the new building to Lienz is approx. 2 km. Transport links are provided via the B100. In addition to the cycle path already mentioned, there is another cycle path south of the railway line, which leads directly to the centre of the city without crossing. The newly built train stop is the first stop after the station in Lienz.

