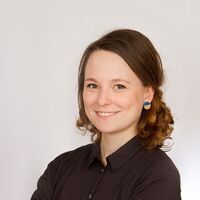Eine Mustersanierung von KLIEN
Im Zuge der thermischen Sanierung wurden die Außenwände der Villa mit 12cm Mineralwolle und die des Zubaus mit 36 cm Zellulose- Dämmung versehen. Das Flachdach des Zubaus wurde mit 36 cm Mineralwolle-Dämmplatten, die Kellerdecke mit 24 cm und der erdanliegende Fußboden des Anbaus mit 30 cm Polystyrol gedämmt. Die Fenster wurden durch Holzfenster mit 3-Scheibenverglasung ersetzt.
Es wurde eine Lüftungsanlage mit Wärmerückgewinnung eingebaut. Das Lüftungsgerät entspricht den Anforderungen an den Passivhausstandard miWärmerückgewinnungsgrad 85 %. Die Wärme wird nach der Sanierung weiterhin von der örtlichen Fernwärme aus Biomasse geliefert.
Das Beleuchtungssystem (Glühlampen und Leuchtstoffröhren) wurde gegen ein LED-System mit tageslichtabhängiger Regelung getauscht. Damit soll der beleuchtungsinduzierte Stromverbrauch um etwa 55% reduziert werden. Zusätzlich wird eine 88 m²- Photovoltaikanlage mit einer Peak-Leistung von 10kW Strom für den Eigenbedarf produzieren.






