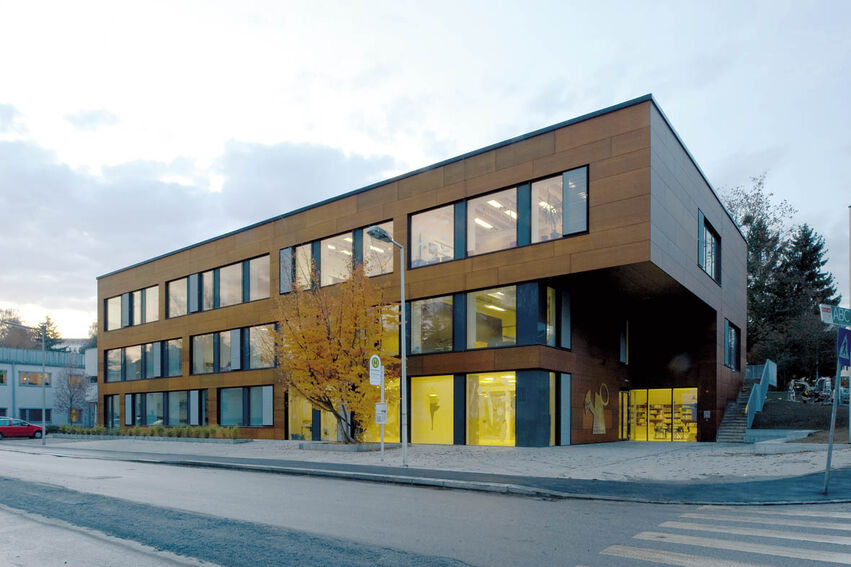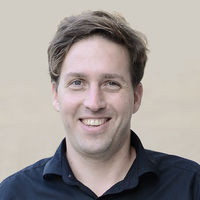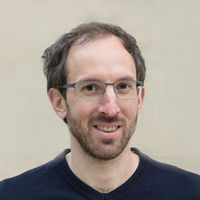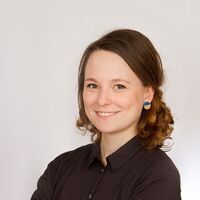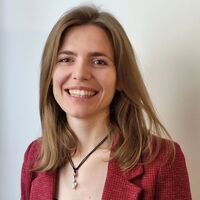A 50-year-old school building was extended and completely renovated. Barrier-free and energy-efficient, this special school was awarded the State Prize for Architecture and Sustainability in 2012.
- Extension, adaptation and general refurbishment of an existing special school in timber construction with 11 classes, afternoon care and multi-functional rooms
- Integral design process from commissioning (client, user, architect, building physics, building services, electrical engineering, fire protection technology, building authorities, etc.)
- Complete architecture, space, building & material concept from urban development to open space concept, building services to furnishing
- Escape route and fire protection concept to improve the function and quality of the building and to reduce construction costs (in favour of spatial qualities)
- Innovative material concept to achieve an optimal ecological balance
- Night ventilation concept: prototypical development of a window sash as a recovery sash in the event of fire
Architektur: grundstein (Irene Prieler)

