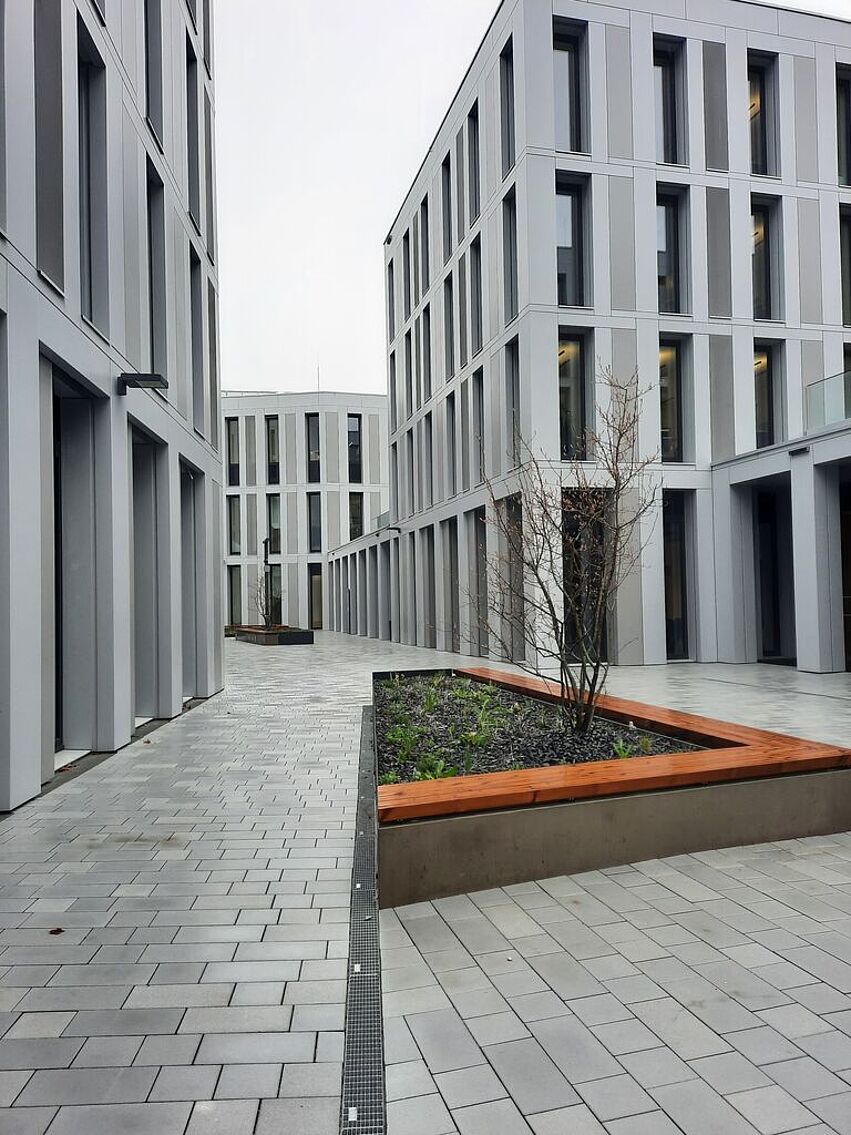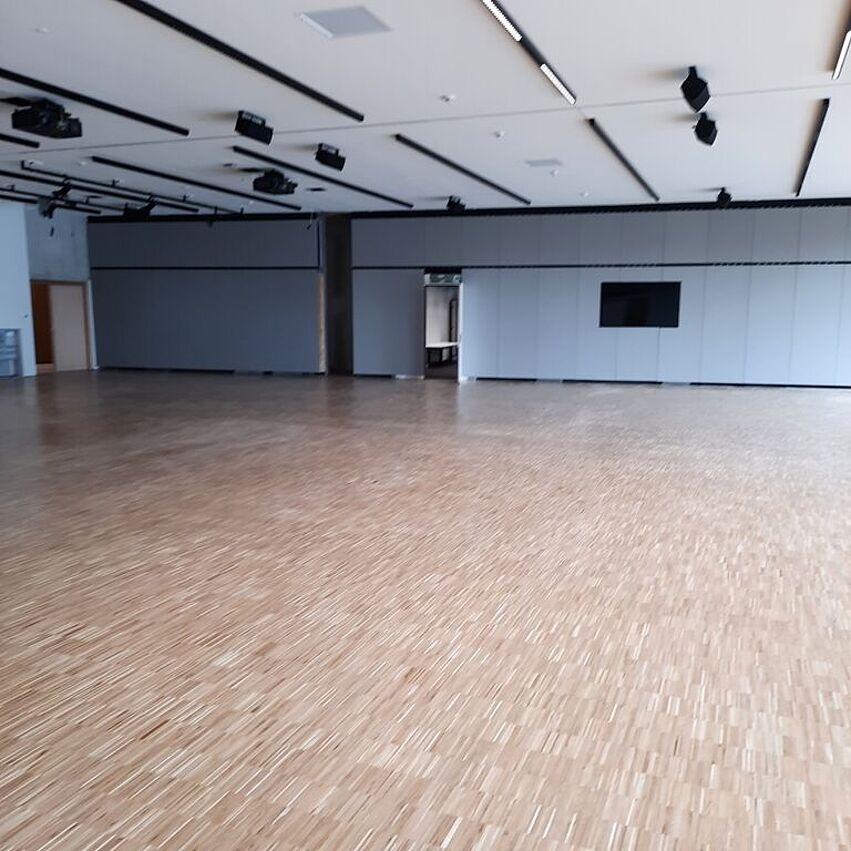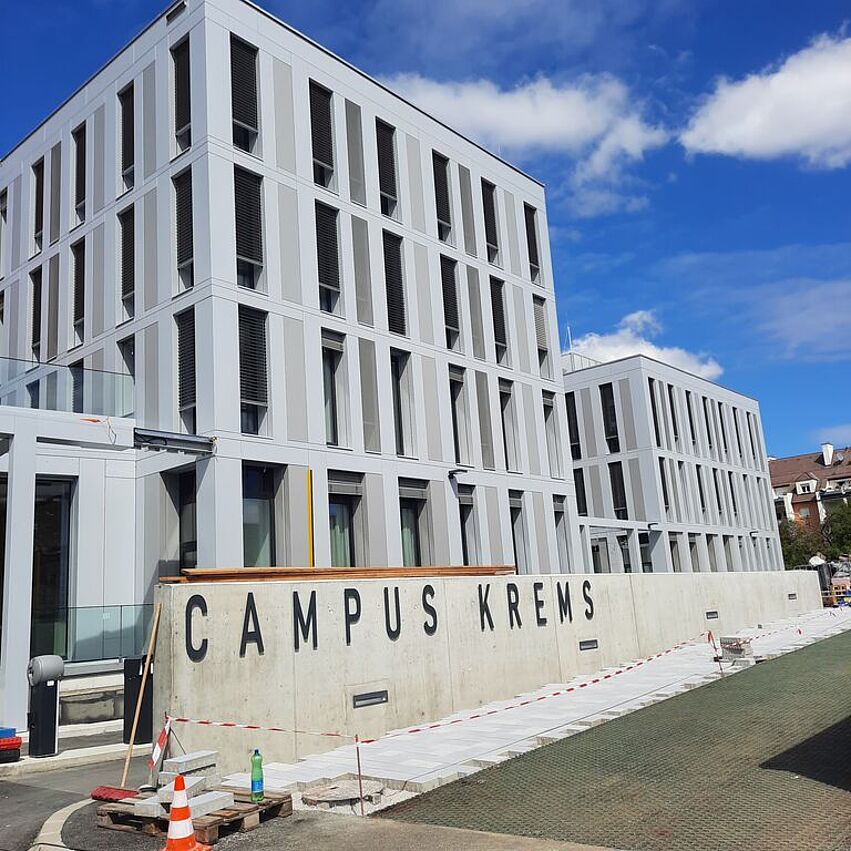In 2023, a university building was completed with the expansion of the Krems campus, which was awarded klimaaktiv gold certification. Not only that: in each of the four assessment chapters, enough points were collected to achieve the maximum total of 1000 points.
The excellent result in the klimaaktiv certification reflects the efforts of the client to meet above-average ecological standards. From the beginning of the planning, ambitious goals were defined, such as building to the passive house standard. Architecturally, the overall building, consisting of four connected structures on the ground floor, was seen by the architects as a reference to the existing, small-scale campus and urban structure. Even though the overall complex would have benefited from more greenery in the open spaces created by the configuration of the building, the arrangement nevertheless creates attractive and exciting lines of sight and maintains the scale of the surroundings.
One of the main focuses was on the circular economy at the building material level: The aggregates of the reinforced concrete used were made from recycled cement, and the aluminium façade construction was designed with dismantling and recyclability in mind. The use of sustainable and environmentally friendly building materials was ensured by comprehensive product management by the IBO. No building materials containing PVC were used, and various products were used that have been awarded environmental labels.
The heart of the building services concept is the heat pumps with depth probes combined with a district heating connection for peak loads. The heat is emitted via component activation and underfloor heating; cooling is ensured by a combination of component activation and underfloor heating, an active ventilation system with heat recovery and external shading elements. When it came to the high-performance photovoltaic system, importance was placed on constructing it in combination with a green flat roof.
In the course of the construction, over 250 new bicycle parking spaces were created, taking into account both muscle-powered mobility and electric mobility with charging stations for bicycles and cars. The building's integration into the campus site allows it to benefit from the existing infrastructure.




