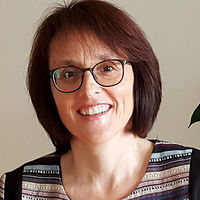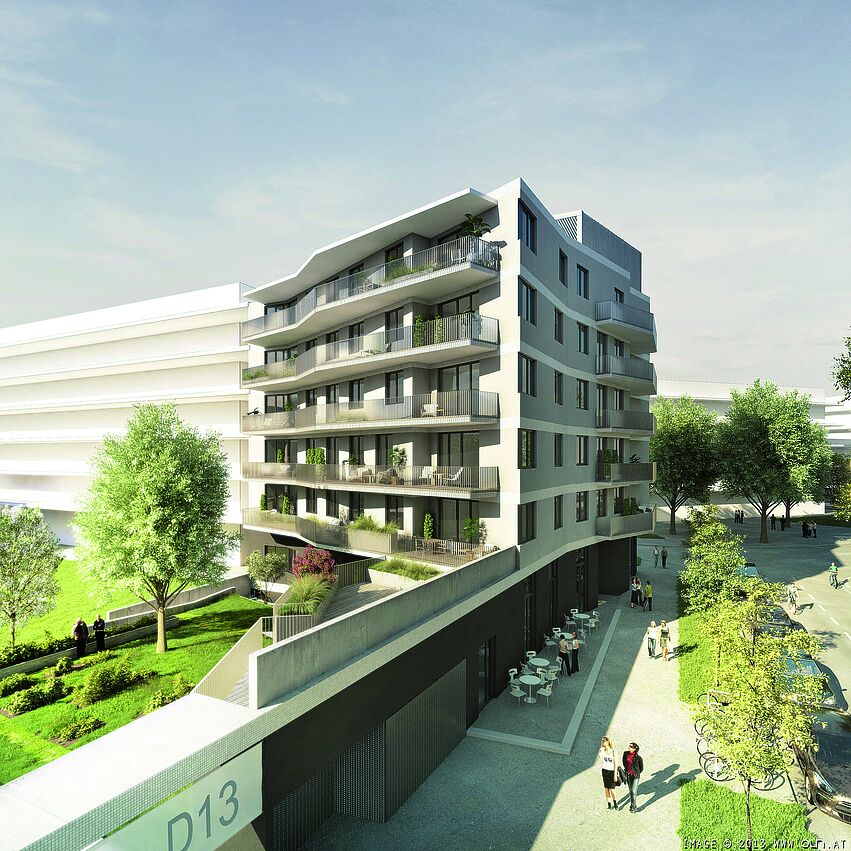In the Seestadt Aspern, a few places were made available for subassemblies - the JAspern subassembly carried out a cohousing project for 18 residential units. It is one of the first participative residential building projects to be realised in the Seestadt Aspern, which is characterised by the highest energy standard (passive house level), special user comfort, an innovative socio-cultural approach to living in community and an all-round successful overall building ecology concept. The point-supported ceiling, façade grid and room heights of 2.8 m provide a high degree of flexibility in use (with regard to type of use, apartment and room sizes). The qualities of urban ecology are addressed by urban gardening and intensively greened roof areas. JAspern was also one of the first projects on the basis of which the quality assurance tool monitor aspern seestadt was tested and evaluated.
Architecture: pos architekten Schneider ZT-KG
Building year: 2014
IBO: Building physics, passive house consulting, klimaaktiv declaration and accompanying consulting, building product management


