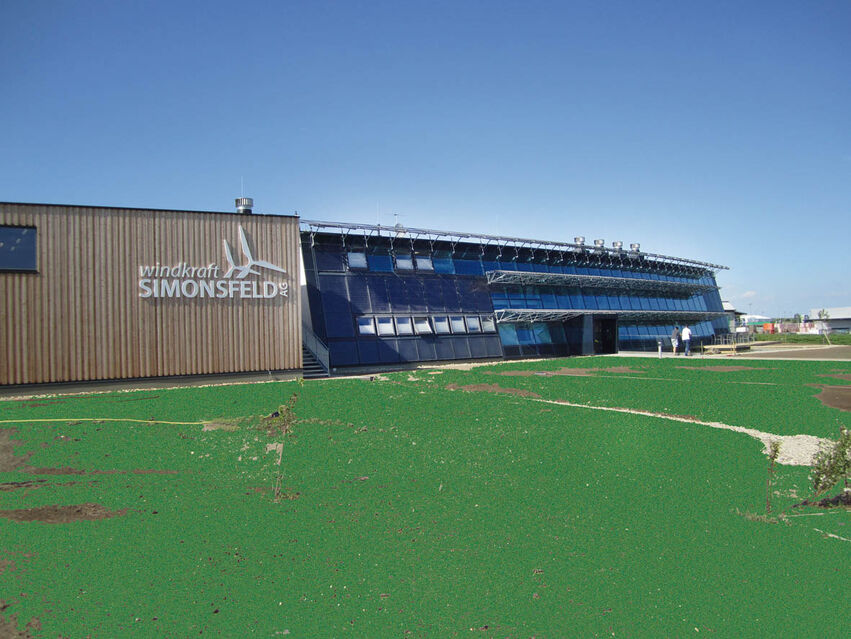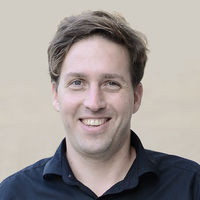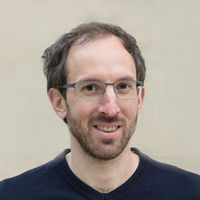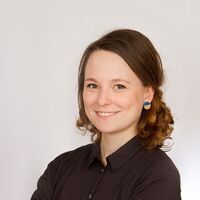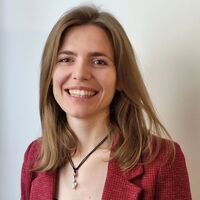Das neue Bürogebäude der Windkraft Simonsfeld AG ist das erste Plusenergie-Bürogebäude Niederösterreichs, das nach dem Leitsatz „smart und simple“ errichtet wurde. Die Gebäudehülle wurde in Passivhausqualität ausgeführt, die Südfassade nutzt aktive und passive solare Energie durch Solarthermie und Fassaden-PV, welche im Sommer als Beschattungselemente genutzt werden. Weitere Komponenten der Haustechnik sind Geothermie, Wärmepumpe sowie die PV-Anlage am Dach. Hervorzuheben ist die direkte Nutzung mechanischer Windkraft, mit welcher die Lüftungsanlage unterstützt wird sowie das Kühlwasser des Serverraumes durch einen Langsamläufer gefördert. Im Kühlfall unterstützen öffenbare Fassaden- und Deckenelemente (Free Cooling) die Haustechnik. Bei der Wahl der Baustoffe wurde nach strengen bauökologischen Kriterien vorgegangen.
Bauherr: Windkraft Simonsfeld
Architektur: Georg Reinberg
Fertigstellung: 2014
IBO: klimaaktiv Gold mit 965 Punkten, TQB Bewertung mit 942 Punkten, Monitoring, Bauphysik, Bauproduktmanagement

