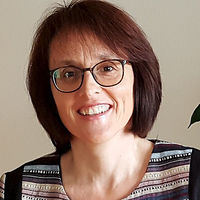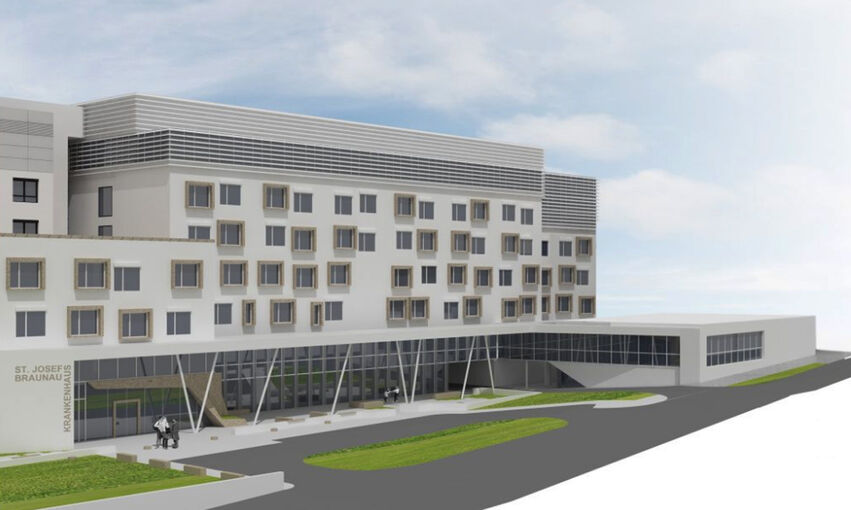The oldest part of the hospital is being replaced by a new building - Building Section 10 - which meets the most up-to-date requirements for energy efficiency and functionality. The full hospital with 152 beds will provide departments for internal medicine, surgery, paediatrics and adolescent medicine, opthalmology, outpatient clinics and separate operating theatres for the day clinics on 16,000 m². Particular emphasis was placed on optimising internal operating procedures for the staff. With max. 2-bed rooms, a particularly patient-friendly accommodation will be realised.
The room heating system in Building 14, which was renovated in 2018, is primarily supplied by deep geothermal energy and biomass (including back-up systems). The DHW fresh water and circulation modules are preceded by a buffer storage tank that can hold the energy content for the hospital for more than 15 minutes. This reduces the required connection power and enables lower return temperatures. The hot water is primarily distributed vertically, so that connection lines to the individual consumers are kept as short as possible. Low-temperature heat via underfloor heating, which can also be used for cooling in summer, supplies the patient rooms. The ventilation systems provide gentle support cooling. Cooling ceilings or recirculating air cooling units are provided for increased cooling loads, e.g. waste heat from equipment.
The ventilation systems are equipped with highly efficient, multifunctional closed-circuit systems (incl. WRG). This also allows free cooling use: cooling energy from the environment can be fed in directly (almost free of charge) via the glycol circuit of the compound system at outside temperatures ≤ 10 °C for consumers that require cooling energy all year round (e.g. server rooms, equipment cooling for MRI, etc.). Conversely, the waste heat of individual consumers can also be fed back. Supply and exhaust air zoning were combined according to their use. In rooms that are only used temporarily (such as meeting rooms, gymnastics rooms, lecture rooms, etc.), variable volume flow controllers and CO2 sensors are installed to ensure energy- and cost-efficient operation.


