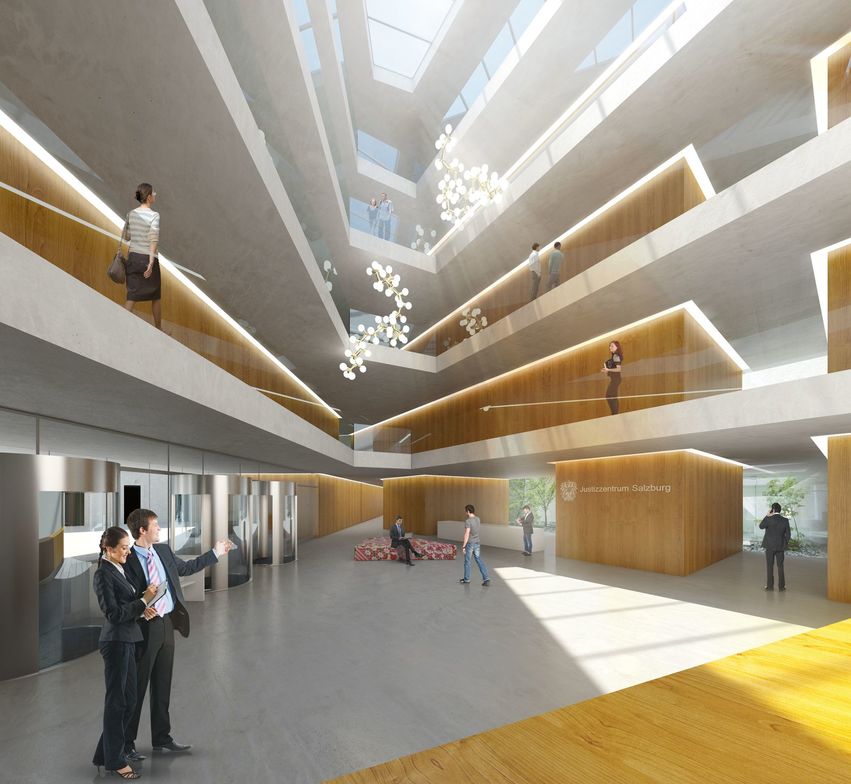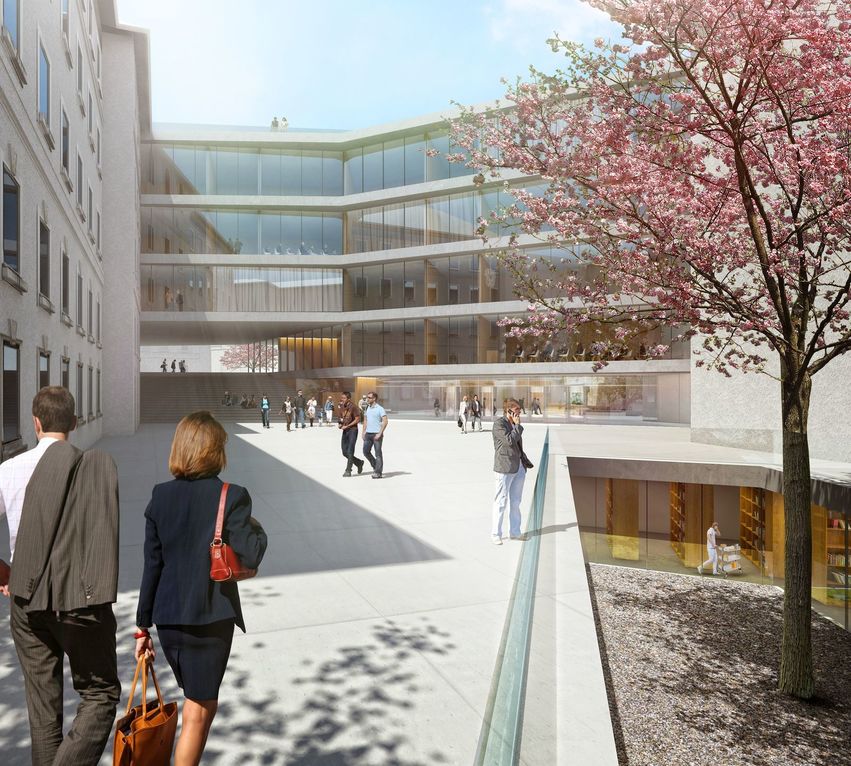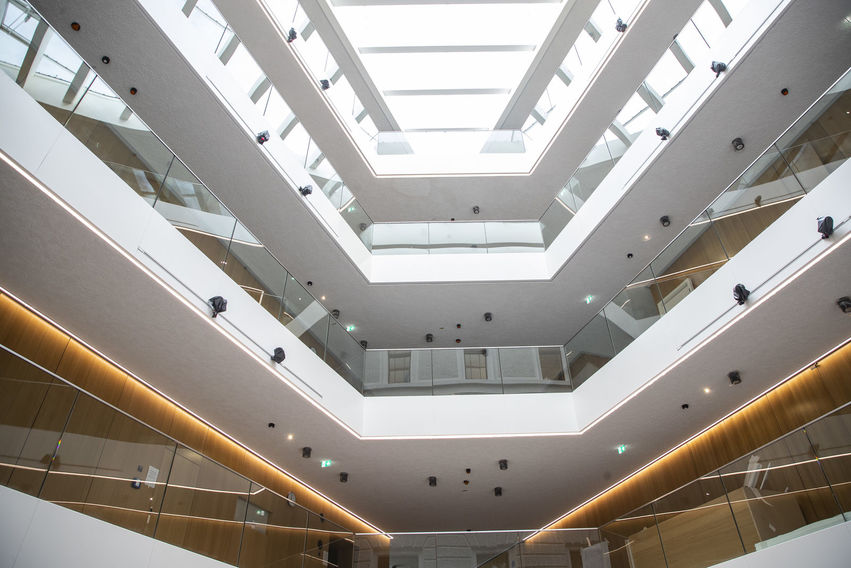The Salzburg Justice Building is a striking, historic building complex in a prominent location in downtown Salzburg. The object has been equipped with new, contemporary qualities according to the plans of the Viennese architectural office Franz&Sue. The centerpiece is the new construction of a Y-shaped administrative wing with generous window areas - it connects the historic building tracts with each other. The listed existing building is being converted and refurbished with great care for functional reorganization, and the newly created inner courtyard will have a basement. In this way, modern office space is being created from old cellular tracts, and former corridors with dead ends will end in two ring rivers in the future. The glazed Y-shaped new building in the center facilitates orientation throughout the complex.
"For us, it was particularly important to let the various layers of the historic building remain perceptible, but at the same time to create a space that is appropriate for a contemporary typology of jurisdiction," explains architect Christian Ambos of Franz&Sue. "For a dignified negotiation situation, the representation of power is no longer in the foreground," says Ambos, "in contrast, we also focus architecturally on the quality of transparency." This is also what the jury's report on the winning project, which was determined in the Europe-wide open competition, says: "The new building and the existing building are symbiotically combined without giving up their respective autonomies. They complement each other and enhance each other. Thus, the basis for a contemporary public administration building is given."
Particularly appealing to the public is the through movement of the newly designed courtyard which can be accessed through four entrances. The future main entrance can be reached via the traffic-calmed Kajetanerplatz and Schanzlgasse. A public roof terrace café with a view of the Hohen Salzburg Fortress, which is unique for Salzburg, makes a visit to the justice building even more attractive.
Building Product Management
In the course of the adaptation and extension of the LG and JA Salzburg, the IBO carried out a comprehensive product management in accordance with the Holistic Building Program of BIG and the criteria of klimaaktiv. Compliance with the relevant requirements was checked in the tenders and verified on the construction site by random checks. Particular attention was paid to the use of emission-free products and products with eco-labels. One of the achievements was the use of a water glass coating instead of an acrylic resin coating in the basement. Finally, the indoor air quality was still confirmed by measurements.





