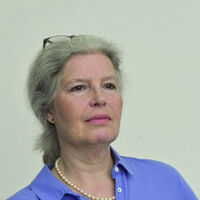The new building of the psychiatric hospital and computer center Juchgasse 22 comprises 5 upper floors and 5 basement floors with approx.
23,000 m2 gross floor area. Tenders for this project were issued from August 2011.
The construction project was accompanied by product management from August 2011 to November 2014 with the aim of complying with the criteria of "ÖkoKauf Wien". Where technically feasible, low-emission products were selected, especially for use in the interior.
Compliance was checked in planning, tendering and execution.
Hospital Juchgasse 22
Building Product Management „ÖkoKauf Wien“
Top-motivated general planners supported the implementation of the ÖkokaufWien criteria in building product management, right down to the solvent-free skirting board.
Building product managementCircular economyProduct testBuilding assessment
Research period
August 2011 – November 2014
Funding Institutions
KAV
Contact

Mst Barbara Bauer
Research, Material ecology, Knowledge management, Regular member
+43 1 3192005 18 barbara.bauer@ibo.at

![[Translate to English:] Baustellenfoto Juchgasse 22 im Jahr 2014](/securedl/sdl-eyJ0eXAiOiJKV1QiLCJhbGciOiJIUzI1NiJ9.eyJpYXQiOjE3NjIwNDgwMDUsImV4cCI6MTc2MjEzODAwNSwidXNlciI6MCwiZ3JvdXBzIjpbMCwtMV0sImZpbGUiOiJmaWxlYWRtaW4vX3Byb2Nlc3NlZF8vYy9kL2NzbV9kc2NfMDQ0MF84ODlkMmExNjkwLmpwZyIsInBhZ2UiOjE1Nn0.DtD1WMqUQmAKlg-M4TZWfmeXRdwNXH5XwzkoPulLrRg/csm_dsc_0440_889d2a1690.jpg)