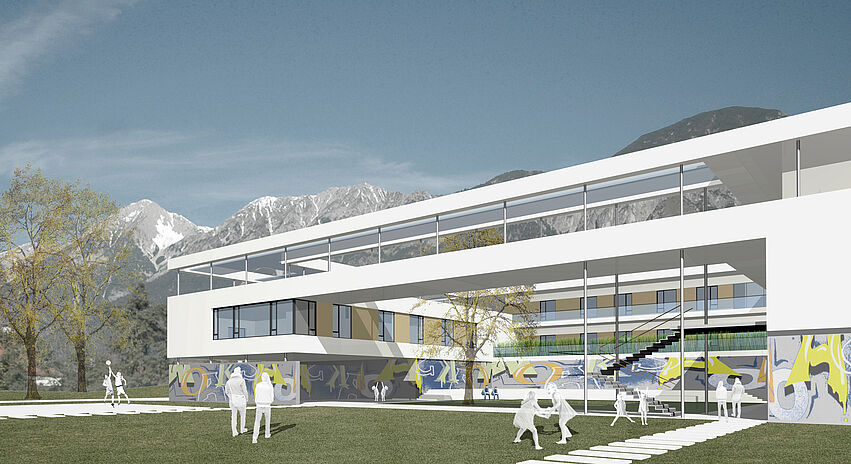The child and youth psychiatry is located in the eastern part of the hospital. The three-storey building with a bright courtyard offers patients plenty of space. The very well thermally insulated building envelope in combination with optimised building technology enables a low energy requirement. In addition, a photovoltaic system generates renewable electricity.
The building envelope and underfloor heating in the low-temperature range offer optimum conditions for the efficient use of groundwater heat pumps. Approximately 80% of the maximum cooling requirement is covered by the thermal groundwater. LED technology is used as energy-efficient lighting in combination with motion detectors, timers and dimming function.
The annual heating requirement is 46%, the annual cooling requirement 100% and the final energy requirement 43% below the legal requirements. Thus, the EU GreenBuilding requirements are clearly fulfilled with a reduction of 25%.


