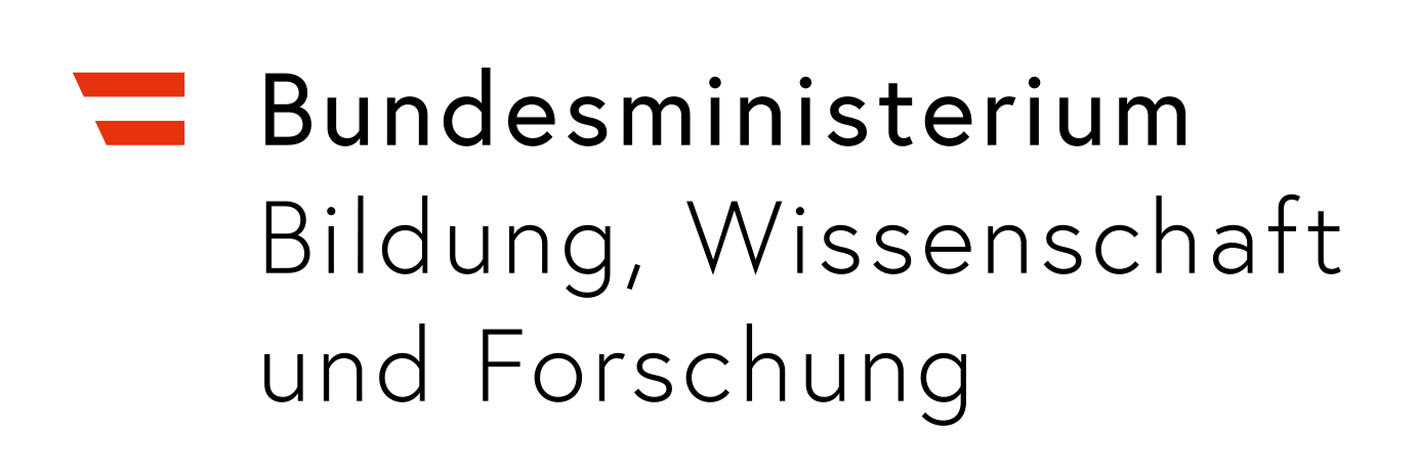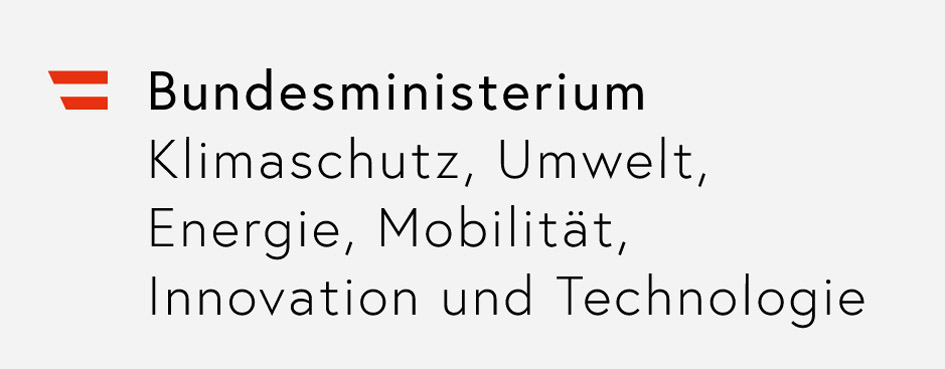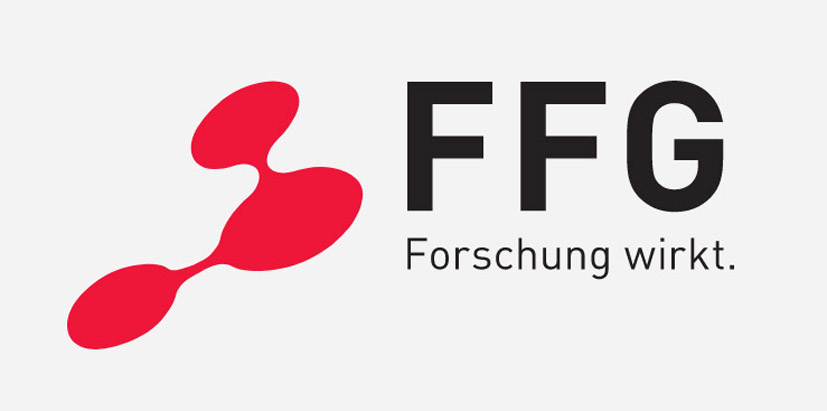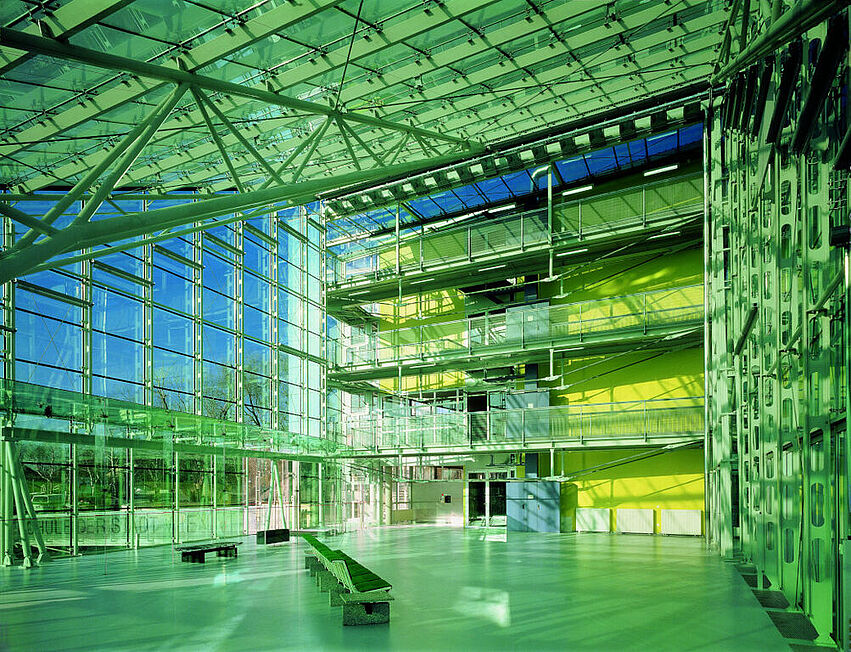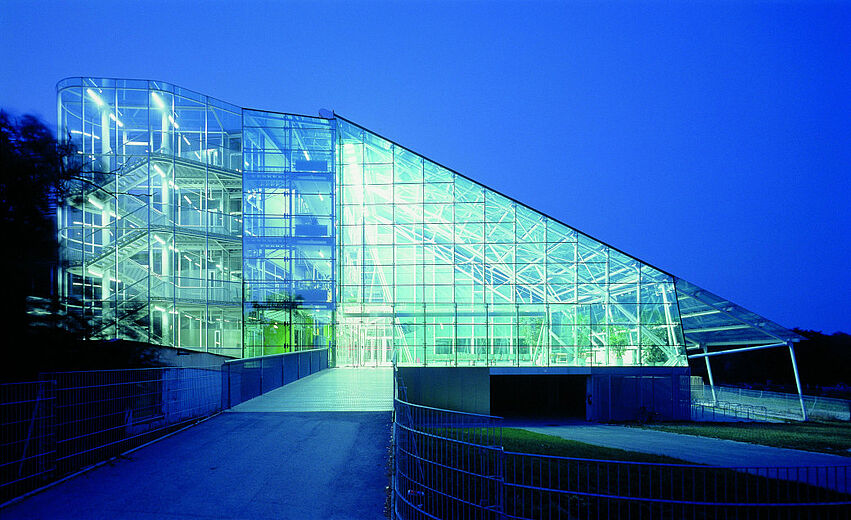Starting point / motivation
Climate policy sees an urgent need for the energy-efficient renovation of existing buildings. Structures with a monumental or architectural value pose a particular challenge. They are part of our cultural heritage and therefore deserve special attention when renovating, regardless of their protection status. Helmut Richter's School on Kinkplatz is intended to serve as a demonstration project for this research work, as many issues relating to sensible energy-saving renovation can be exemplary addressed through this building.
Contents and goals
The aim of the "GreenTech-Renovation" project is to identify innovative solutions for the energy-efficient, ecological and social revitalization of architecturally valuable buildings with a high proportion of glass and to evaluate the concepts developed.
Cross-connections to currently ongoing initiatives at the European level are to be established, as the exploratory project fulfills these excellently on several levels.
The following topics are addressed in the project:
- CO2 reduction
- circular economy
- renovation of an outstanding, sophisticated building
- adapted usage concept
- innovation
- use of renewable energy
- building greening
- user involvement
Methods
International reference projects are to be analyzed to supply applicably structured and comparable data. The renovation concept is to be developed holistically on this basis, but the measures for the various sub-areas of the building are to be broken down into individual components. Through this division in the sense of a "pattern language" into areas, parts and components, findings from sub-areas will also deliver valuable, applicable data for comparable projects.
The 10-Rs of the circular economy (Refuse, Rethink, Reduce, Reuse, Repair, Refurbish, Remanufacture, Repurpose, Recycle, Recover) and a guideline for the "circular economy in building construction" which has yet to be drawn up, are to be used to structure the approach.
The energetic renovation is to be carried out using renewable energies, e.g., photovoltaics and ambient heat in combination with solar thermal energy to regenerate the geothermal probes within the available framework. A future-oriented building physics concept is being developed for this purpose, with storage options and the aim of optimally using local energy and avoiding CO2, as well as significantly reducing energy consumption and thus maintenance costs.
The adequate use of the building is a central question in the energy-efficient renovation, as it leads to targeted, efficient and – in the sense of "Reduce" – minimized construction measures. In the analysis and planning phase, the following essential questions are asked:
- What are the architectural qualities of the building or the specific building zones?
- Which use best corresponds to these qualities and is suitable with minimally invasive interventions?
In the research project, the building is to be examined for appropriate uses. The proposed approach, based on the spatial qualities and the technically feasible, sensible measures to find suitable uses, represents a reversal of usual practice. Efficient, minimized structural interventions open great savings potential in material usage, CO2 emissions and costs. Greening, as a synergy measure, plays a connecting role in this project.
The project addresses the following goals:
- strengthening the international competitiveness of Austrian companies and research institutes,
- providing intelligent energy solutions and contributing to the development of resilient cities and districts.
Expected results
The findings of the research project are to be summarized in a recommendation for a redevelopment concept for the former School on Kinkplatz. Moreover, the solutions developed in variants will provide a valuable basis for future projects.
The strategies will be prepared and structured in such a way that they can be used in further renovation projects of buildings worthy of protection with a high proportion of glass. An "instruction manual" based on the guidelines for a circular economy in building construction will be available for follow-up projects.

