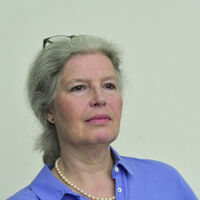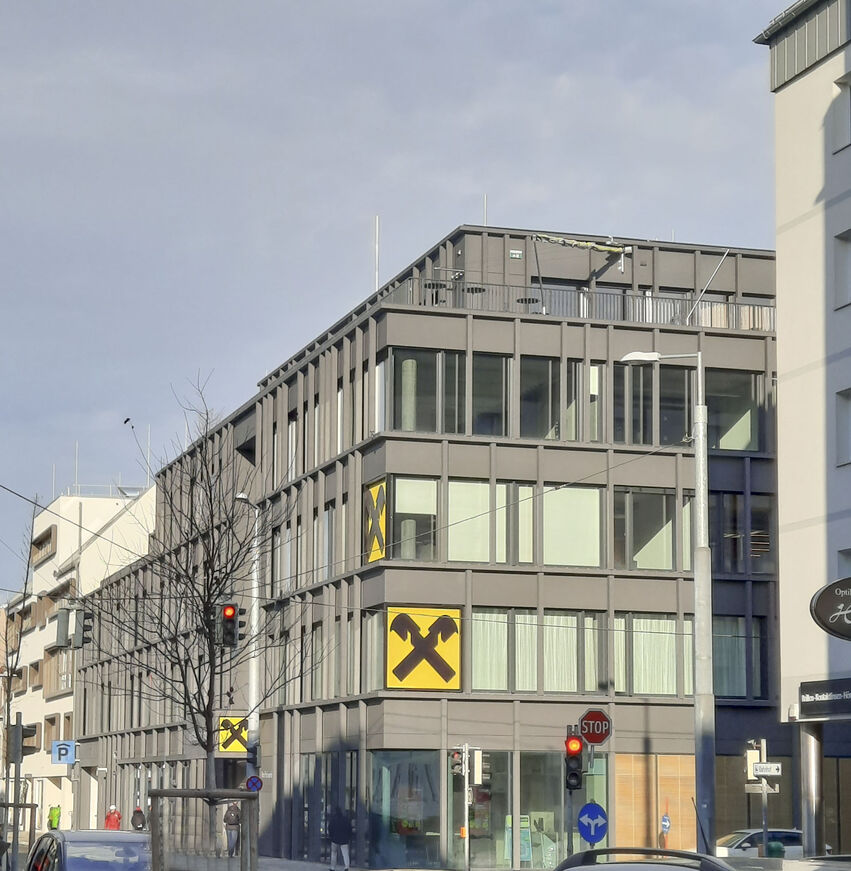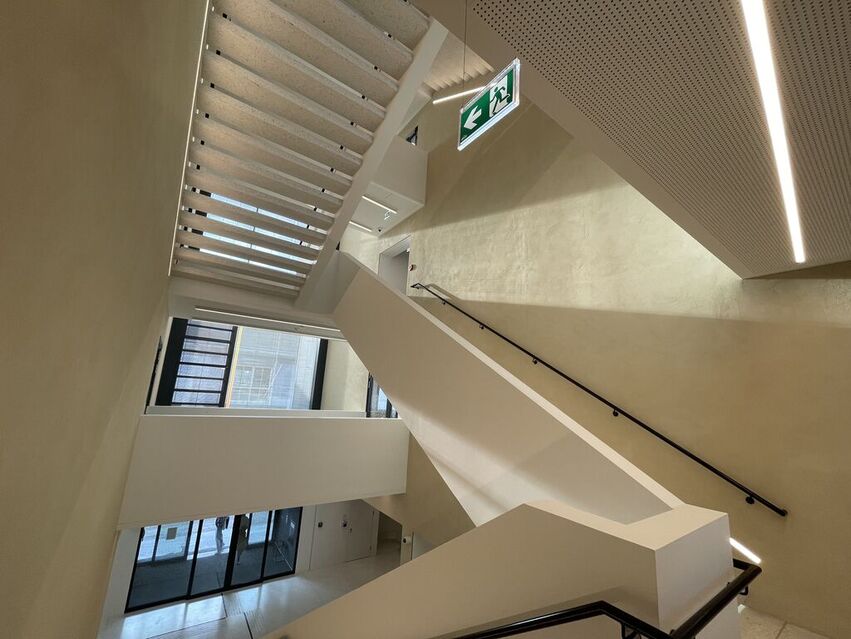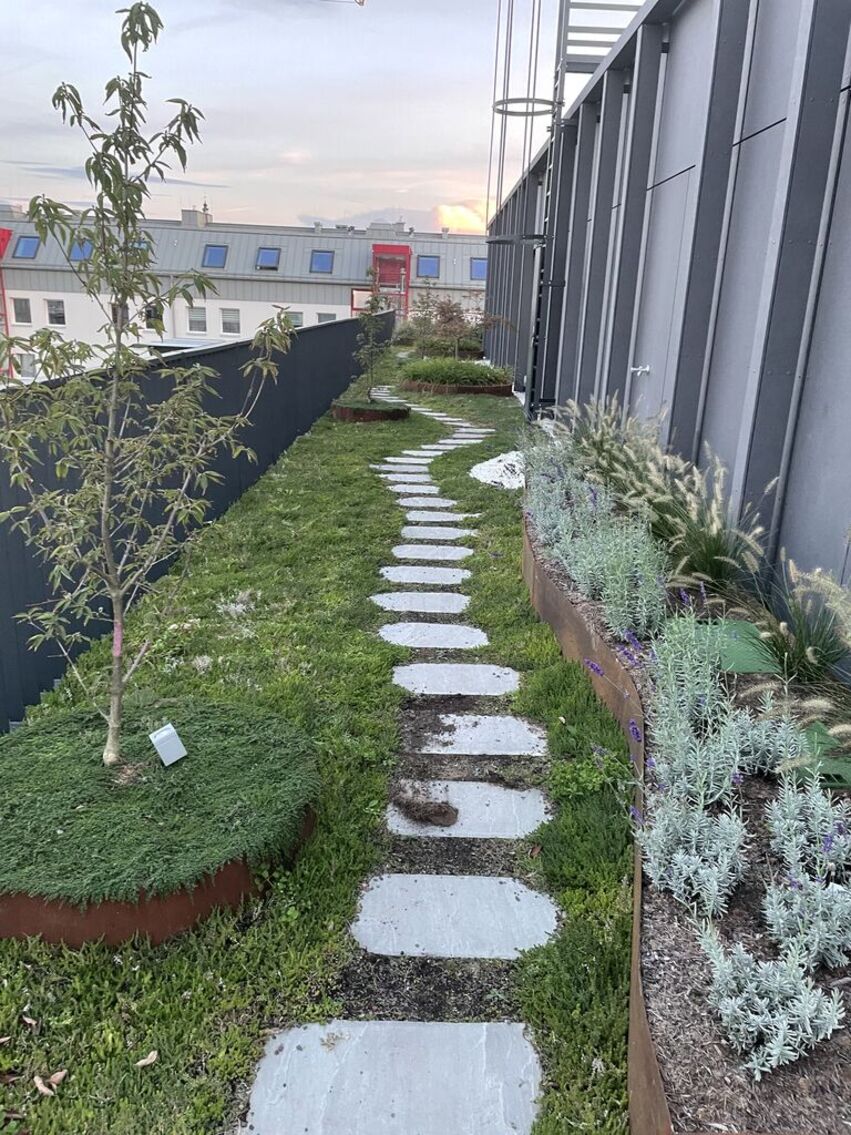The building houses a bank service zone on the ground floor with service desks, consulting and office rooms, foyer with self-service zone and a conference room. The upper floors contain office space and two rental flats. The building also houses a restaurant, a social room (ground floor) and an event area.
Accompanied by M.O.O.CON GmbH, the values and needs of the bank and other users of the building were elaborated in a participatory development process and translated by the architects of feld72 into spaces for productive work and well-being. The exterior surface consists of curtain-type, rear-ventilated fibre panels. Solar shading is used locally for glazed areas, but in most cases a fixed solar shading system of wooden slats is provided in the outermost space between the panes. The main entrance in the centre of the building leads into the atrium, which extends over all four floors. On the ground floor is the open banking area, the café and the canteen, which is also used as an event area. Below this is the two-storey parking garage for public use. Above this is office space with different zones for different tasks. Recreation zones and a large roof terrace complement the spaces for collaborative or concentrated work.
Construction product management accompanied the building project from January 2020 to May 2022 with the aim of complying with the klimaaktiv criteria. Low-emission and low-pollutant products were used where technically feasible. The aim was, on the one hand, to positively influence the quality of the indoor air and, on the other hand, to reduce the use of climate-damaging substances and questionable plastics, thus contributing to the achievement of the klimaaktiv Gold Standard.
Good planning, high-quality building materials and energy-efficient construction can significantly reduce the energy demand of a building and increase the quality of life and work of the users. The following principles apply:
- Exclusion of building materials that are harmful to the climate (e.g. building materials containing HFCs) and substances of particular concern.
- Avoidance of building materials that show weaknesses in one or more phases of the life cycle (e.g. PVC).
- Encourage the use of building materials that have very good properties throughout their life cycle (building products with eco-labels).
- Use of low-emission and low-pollutant products to ensure good indoor air quality. The following product categories are evaluated:
- installation materials
- floor coverings (floor coverings made of wood and wood-based materials, resilient or textile floor coverings, coatings on floor coverings and screeds)
- wood-based materials
- coatings (interior wall paints and primers, coatings on wood and metal)
- bitumen primers, coatings and adhesives




